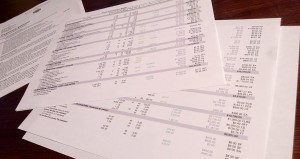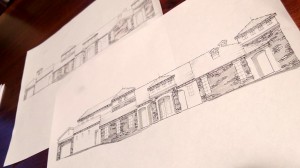Master Planning
Planning ahead, DDB can help a lot or just a little!
 MASTER PLANNING // PLANNING AHEAD // Developing a master plan for either a residential or commercial project can achieve real results, as well as be an integral part of a successful project, one without regrets. Planning ahead and creating a schematic design can help ensure primary project components are objectively considered and defined. Often when we meet with clients for the first time, we’re told of a few of the project objectives and even handed a final design, only to find out that many of the ambitions for their project have been completely left out, simply because they didn’t understand the potential of the project or didn’t have the kind of help to coral those ideas. Master planning a project and creating a schematic design can help ensure primary project components are objectively considered, as well as solidify basic design decisions, even if this includes phased work and/or immediate project needs. Its a simple case of not letting the cart get before the horse and ensuring that the full potential of a project is met. DDB can assist you in developing the schematic design, your hopes for your project, possibly bring to light several design ideas and even troubleshoot any dilemma your project may be facing. We can essentially solidify your basic design and work scope decisions during the master planning phase. DDB can play a much larger role in your project than you may have thought by assisting you at every stage of Pre-construction. The choice is yours, because we’re here to help.
MASTER PLANNING // PLANNING AHEAD // Developing a master plan for either a residential or commercial project can achieve real results, as well as be an integral part of a successful project, one without regrets. Planning ahead and creating a schematic design can help ensure primary project components are objectively considered and defined. Often when we meet with clients for the first time, we’re told of a few of the project objectives and even handed a final design, only to find out that many of the ambitions for their project have been completely left out, simply because they didn’t understand the potential of the project or didn’t have the kind of help to coral those ideas. Master planning a project and creating a schematic design can help ensure primary project components are objectively considered, as well as solidify basic design decisions, even if this includes phased work and/or immediate project needs. Its a simple case of not letting the cart get before the horse and ensuring that the full potential of a project is met. DDB can assist you in developing the schematic design, your hopes for your project, possibly bring to light several design ideas and even troubleshoot any dilemma your project may be facing. We can essentially solidify your basic design and work scope decisions during the master planning phase. DDB can play a much larger role in your project than you may have thought by assisting you at every stage of Pre-construction. The choice is yours, because we’re here to help.
Un-packaging the design and developing a budget!
PRE-CONSTRUCTION // PLAN DEVELOPMENT // Within this phase we have an emphasis on un-packaging the schematic design. We review objectives and goals for your project more thoroughly and determine dollar ranges for a preliminary budget. DDB can explore alternate design ideas, means and methods, suggests alternate uses or other future uses for the space. Finally we conclude this phase with a list of all notable scopes of work and review the preliminary budget. We collaborate on remodel and construction design plans, recognize schematic design conclusions and develop plans for renovations and/or construction scope. We also entertain possible construction phasing options, determine project design themes, paint schemes, hard surface finishes, floor coverings and any critical finish details. DDB provides artist renderings and illustrations at key locations and elements of the project, and can provide architectural drawings reflecting plan development ideas and conclusions. We can also develop building floor plans, exterior elevations, sections and equipment specs as necessary.
Finalizing the budget, the design and moving ahead!
 MENU OF PRICES - PRELIMINARY ESTIMATES // PERMIT DRAWINGS // Throughout the master planning and Pre-construction phases DDB can provide preliminary estimates and budgets for the work, as well as cost saving ideas. We can also provide recommendations for design possibilities both renovation and/or construction scopes. We review the preliminary estimates with owners and provide written and verbal construction scope outlines as well as many alternatives. Finally we integrate cost saving design proposals into the final project budget, final scope of work, update final construction permit drawings, enlist engineering if applicable and apply for building permits.
MENU OF PRICES - PRELIMINARY ESTIMATES // PERMIT DRAWINGS // Throughout the master planning and Pre-construction phases DDB can provide preliminary estimates and budgets for the work, as well as cost saving ideas. We can also provide recommendations for design possibilities both renovation and/or construction scopes. We review the preliminary estimates with owners and provide written and verbal construction scope outlines as well as many alternatives. Finally we integrate cost saving design proposals into the final project budget, final scope of work, update final construction permit drawings, enlist engineering if applicable and apply for building permits.













