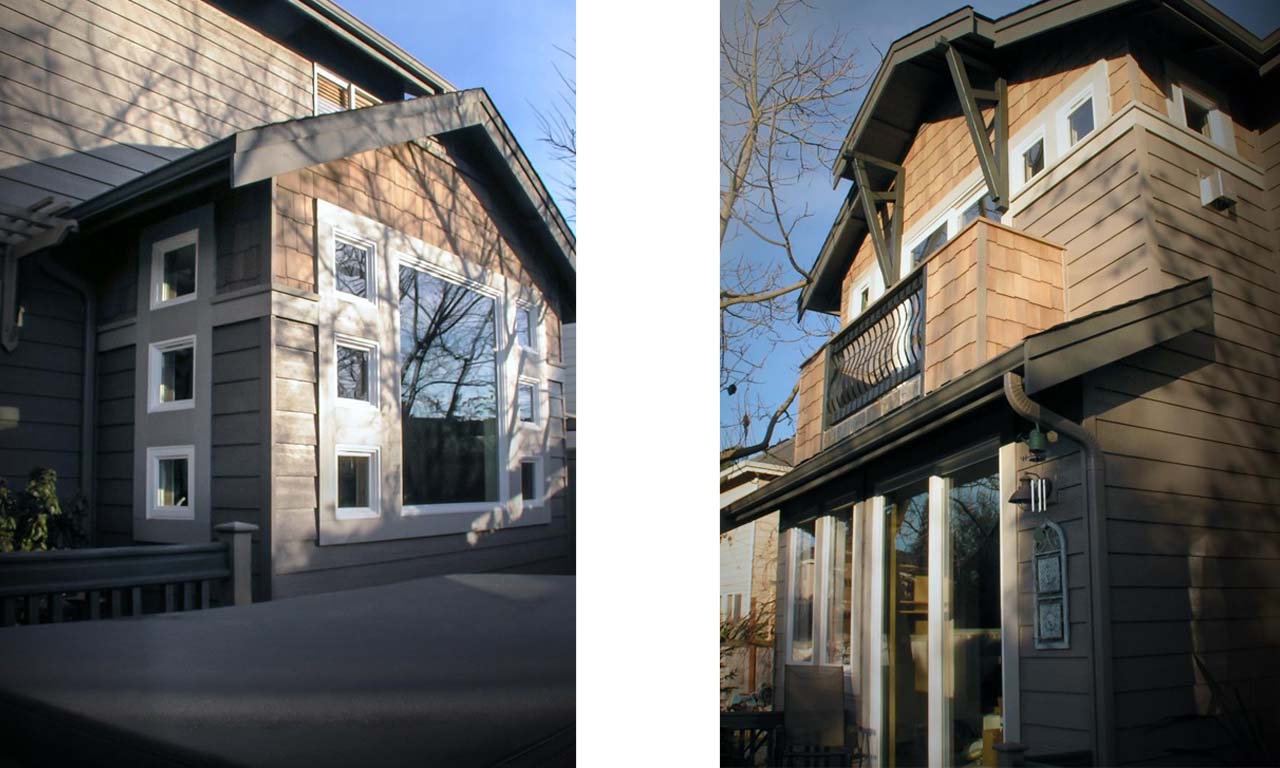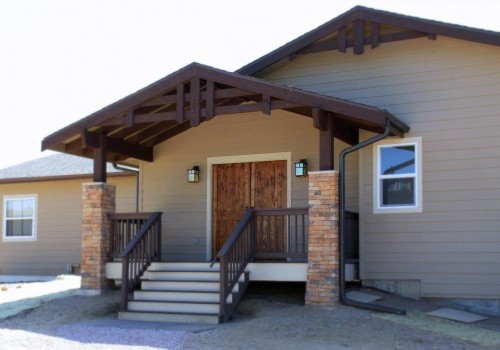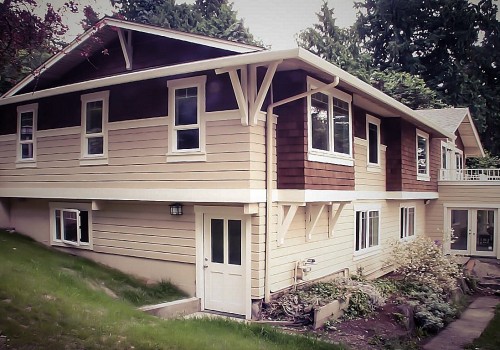Exteriors 2
The problem with homes was space. The existing dining room, kitchen and master bedroom were all just too cramped. You could say this was a typical and rather plane neighborhood home till we designed and built these additions to the back. The 2 story addition increased the size of the kitchen dramatically and also provided a small office niche as well as a new kitchen dining area. Above the kitchen addition was the master bedroom, which got larger, included a new fireplace and also a private veranda. The single story addition turned a small 11 x 10 dining room into a expansive dining area to treat guests. After all was said and done this home didn’t feel cramped anylonger.






