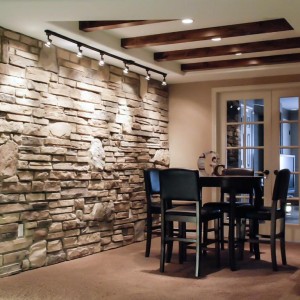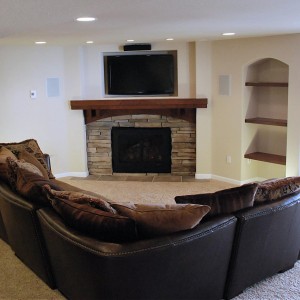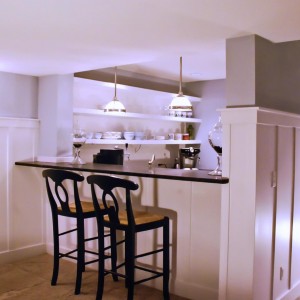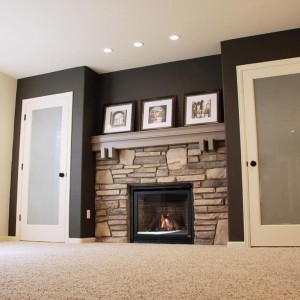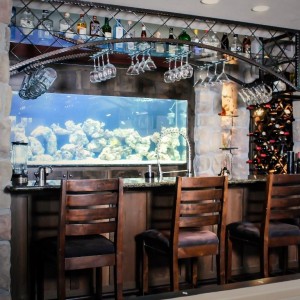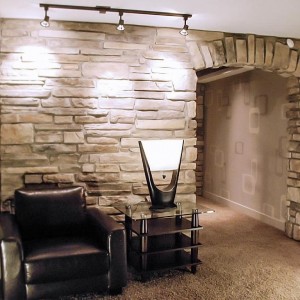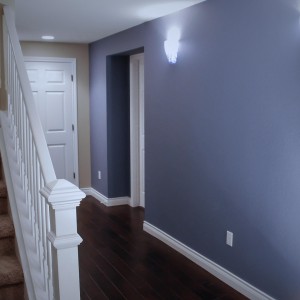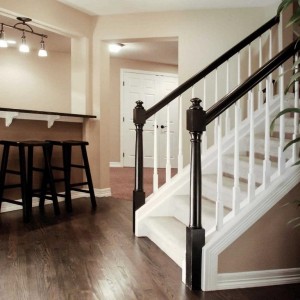Basement 1
The inspiration for this project was its owner, who was born and raised in Germany and was inspired to create a residential space that reminded him of his childhood. The stone walls represented the stone fences that led him to town and the beamed ceilings were part of the cottage he grew up in. The space included fireplaces, a steam shower, 10 person home theater, two bedrooms, 3 baths, dedicated video gaming room, a kitchen and living room, poker galley and a storage room with a secret entrance. Other notable features included ledge-stone walls and arches, walnut boxed beam ceilings, oversized 20″ tile floors and all the comforts of a countryside retreat.
OTHER GALLERIES
Basement 2
The owners of this project love the old country and truly wanted to be reminded of the influences of European living where his parents still reside. This walk out basement finish included many amenities but in a limited space, only 800 sft. We included a steam shower, work out room with a rubber floor, a family room and with bar niche and wine chiller as well as wine racks and an indoor workshop with a dust exhaust system. All areas were pre-wired for sound and media with every device anticipated. Some of the notable touches and finishes include inset walls with arches, iron and wood stair handrail and terraced ceilings that hid the ductwork and gas lines tastefully.
OTHER GALLERIES
Basement 3
This Manhattan style basement finish featured many authentic urban city living touches. White subway tile backslash adorned the kitchen and was repeated in the bathroom and the bricked pattern was repeated throughout all of the tile floors. Hand crafted, metropolitan styled shelving in the kitchen and crafting area continued the theme. The space included an open stair landing, theater room, bedroom, crafting area, family room with serving ledge and a kitchen with breakfast bar. Another feature on this project was the creation of a exterior exit and exterior concrete stairwell where the existing window well had been. This provided a separate entrance for this below ground basement.
OTHER GALLERIES
Basement 4
The emphasis of this project was to create an Italian architectural styled space and somehow strategically deal with how limited natural light was. The many arches we incorporated into the space reminded the owner of the ruins of elevated Italian stone aqueducts that riddle the countryside. Frosted glass closet doors and several small interior frosted glass windows between the den, guest bedroom and living room provided an open feel and allow light to pass thought to all of the rooms. The basement finish included an open stair rail landing, 2 storage rooms, a large den with frosted glass door, a guest bedroom, bathroom, gaming area with small kitchen and a living room with fireplace.
OTHER GALLERIES
Basement 5
This walk out basement finish was featured on HGTV’s NEW SPACES in 2009 where DalGardno Design Builders was the featured builder and designer for the program. This project included a large patio lobby with lighted onyx stone and flagstone floors, stone arches, box beams and French doors, a billiards room. Also included was a 9 person home theater, a cave bathroom with rain wall and stone ceiling, a large steam shower with lighted onyx stone benches. Venture to other areas in the basement and you’ll find a vending machine, home office, a bar with stone arches, inset wine rack and also includes a 500 gal salt water tank with a hidden 60″ TV that rose out of the counter by the push of a button.
OTHER GALLERIES
Basement 6
The ledge-stone walls and arches along with boxed walnut beams and walnut stained wood doors created an atmosphere of a Rocky Mountain styled timber framed lodge. With close to 1600 sqr ft of space to work with, this basement finish had plenty of room for fun. The project included a video gaming room, a 6 person home theater, music room, wine and tasting room, bedroom with fireplace and bath, a small wet bar and small kitchen adjoining a ping pong table gaming area. Another unique feature in this basement was the stenciled shapes we added at several featured walls and hall areas. Truly a fun and entertaining space to live and play.
OTHER GALLERIES
Basement 7
This client had three basic goals; lots of storage, crafting area and a bedroom suite for their teen. Though space was limited and there were several bearing posts scattered throughout, we were able to design around the posts and achieve the goals of the owner. Stenciled circles in the bedroom added pattern, while the denim blue walls and colorful light pendants and sconces added style. The basement included an open stair landing, hardwood floors and a huge interior hall that led to 2 large storage rooms with plywood shelves. This basement also featured a bedroom, a full bath with heated floor tile, a crafting area and a family room with small bar niche with sink and under counter refrigerator.
OTHER GALLERIES
Basement 8
When we first viewed this space it was clear it was only used for forgotten storage. This below ground basement originally had black painted ceiling joists and florescent shop lights dangling here and there. The owner said she was afraid to go downstairs as it felt creepy. Limited to just 900 sft, we had to make them all count. Opening up the stair landing was key to the area feeling more spacious and allowed the 2 existing window wells to provide daylight throughout. Open stair railings, hardwood floors at the landing and several walk through openings helped achieve our design goals. The Basement included an office, bedroom and bath, 2 generously sized storage closets and a gaming room.

