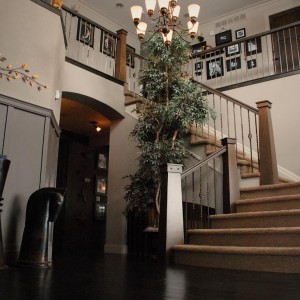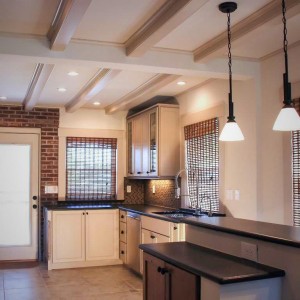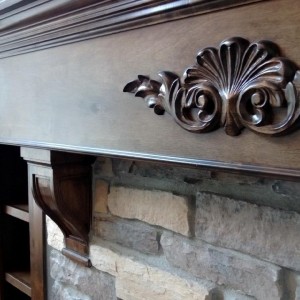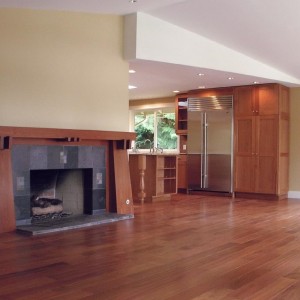Interiors 1
This renovation project was a little different in that the home was brand new. The primary issue was it had basic finishes and low end materials throughout. We re-framed all the main floor door openings to 8ft and replaced them all with walnut doors. We added drywalled arches, timber framed beams and trusses in several rooms and boxed beamed ceiling grids. We also added stone walls, custom walnut stair parts, custom walnut mantles and a rich and warm paint color pallet. At the entry, the kitchen and family room we installed walnut hardwood floors and tall English styled wainscot. We also removed the drywall hand rail and replaced it with wood and iron spindle stair parts.
OTHER GALLERIES
Interiors 2
This 1920′s Denver home was still stuck in the 20′s and very cramped. The kitchen galley was in the back of the home and only had 4ft of counter space. Access to the basement and back door were located in that same area. DDB renovated both the main floor and basement, relocated the basement stairs right off the entry and combined the old dining area with the old kitchen area to create space for a efficient kitchen. We installed recycled 1/2 brick brick facades to key areas including the new stair location to achieve an urban feel, installed faux painted box beams at the new kitchen ceiling, replaced all the interior doors and installed updated tile floors and heated floors in the baths.
OTHER GALLERIES
Interiors 3
This project spanned over 2 years and ultimately ended up being the complete renovation of a 70′s built home. The home is located on a wooded 5 acre lot with open spaces and beautiful territorial views alike. Together with the owner, we pulled together to create a rustic elegance throughout the renovation. We remodeled and revamped just about everything giving most finishes an old world look and distressed kitchen cabinets. The remodel included changing the floor plan in what used to be a mother in-law house, to that of a master suit, connecting the detached building by an enclosed porch and breezeway which now serves as the new main entry.
OTHER GALLERIES
Interiors 4
A bit of the ornate and elegantly trimmed southern plantation style motif, is what this owner was ultimately going for, so we designed and trimmed out this interior accordingly. We upgraded a plainly detailed home with basic 2 1/4 wall base and casing and simple window sill trim, to the ornate feel and elegance of a southern mansion. This project featured 6′ tall wainscot, 8″ dental top doors with column posts, 10″ crown assemblies at the family room and living room clearstory areas, a 20ft fully trimmed and boxed family room window assembly and a custom built Alder fireplace mantle with integrated stereo cabinets. You can almost see the cotton fields outside.


















